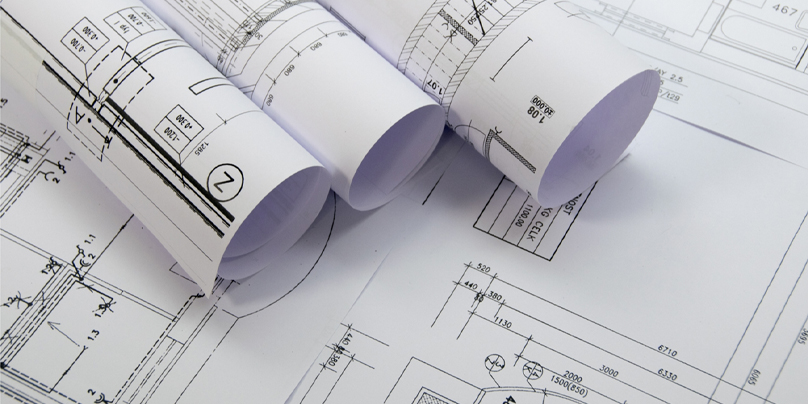
Drafting & Architectural Services
In summary, drafting services primarily involve the creation of technical drawings and plans, while architectural services encompass a broader scope of activities related to the design and execution of architectural projects, including planning, conceptualization, documentation, and oversight. Both drafting and architectural services are essential components of the AEC industry, contributing to the successful delivery of building projects.
Drafting involves creating technical drawings and plans that serve as detailed documentation for building projects. Traditionally, drafting was done manually, but now it's predominantly done using computer-aided design (CAD) software. Drafting services encompass various types of drawings, including projects delivered across South Carolina, Florida, Texas, California, Australia, New Zealand, South America (Chile), India (Hyderabad), and Dubai, UAE, supporting both local and international developments:
Architectural Drawings
Floor plans, elevations, sections, and details that illustrate the layout, dimensions, and features of buildings and spaces. Structural Drawings: Structural plans, sections, and details that show the layout and specifications of structural components such as beams, columns, foundations, and reinforcement. Mechanical, Electrical, and Plumbing (MEP) Drawings: HVAC (Heating, Ventilation, and Air Conditioning), electrical, plumbing, and fire protection plans that detail the layout and specifications of building systems.
Site Plans and Landscaping Drawings
Plans that depict the site layout, grading, landscaping features, utilities, and other site-related information. Detail Drawings: Detailed drawings that provide close-up views and specifications of specific building components, connections, and assemblies. Drafting services ensure accurate communication of design intent, facilitate coordination among various disciplines, and provide essential information for construction and fabrication.
Drafting & Architectural Service Coverage
UBC delivers drafting and architectural services across the USA including South Carolina, Florida, Texas, and California, while also supporting international projects in Australia, New Zealand, South America (Chile), India (Hyderabad), and Dubai, UAE. Our location-specific expertise ensures accurate documentation, faster approvals, and seamless coordination with local authorities and construction teams.
