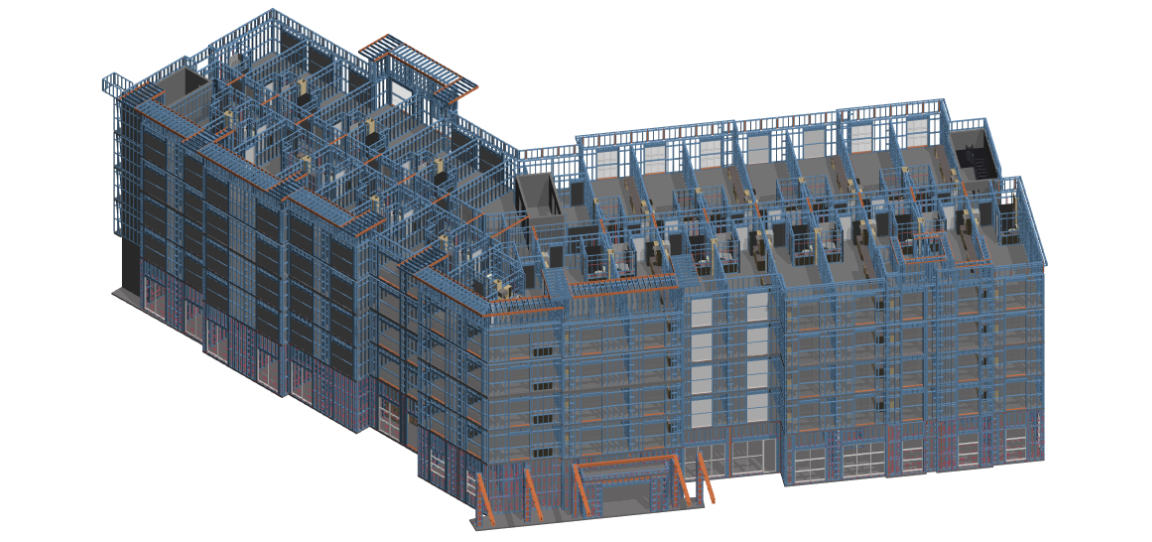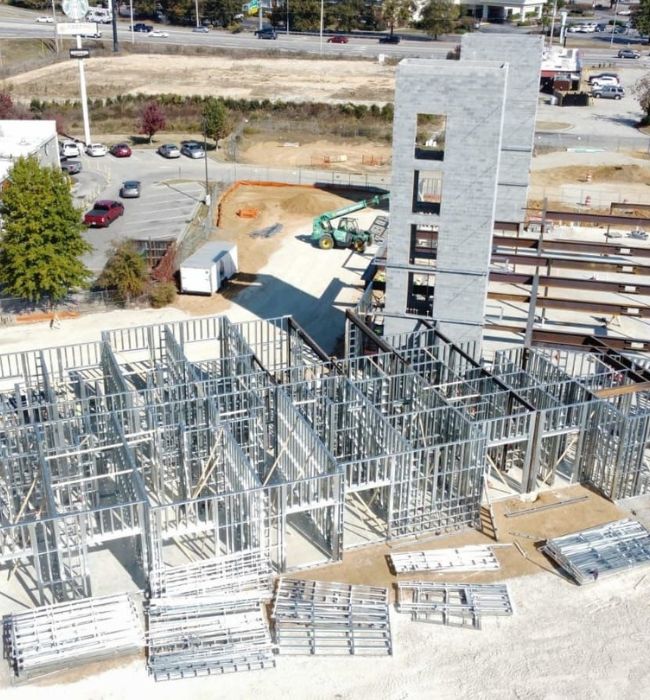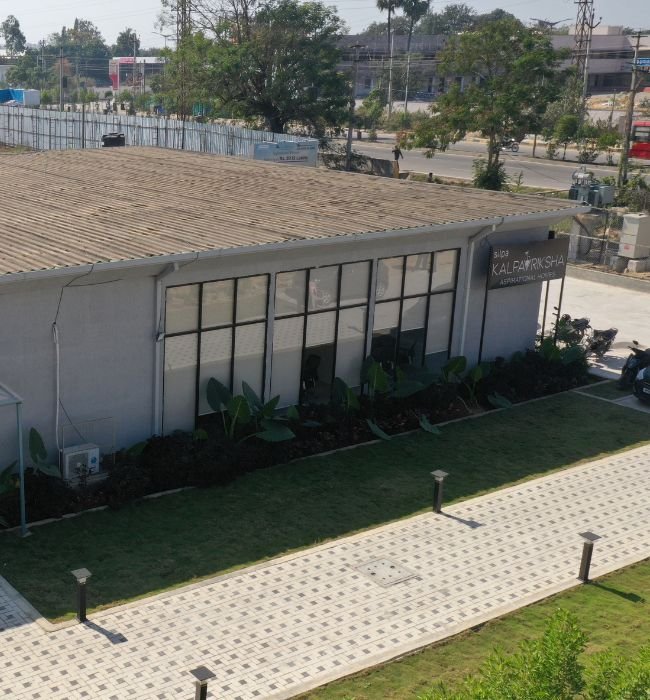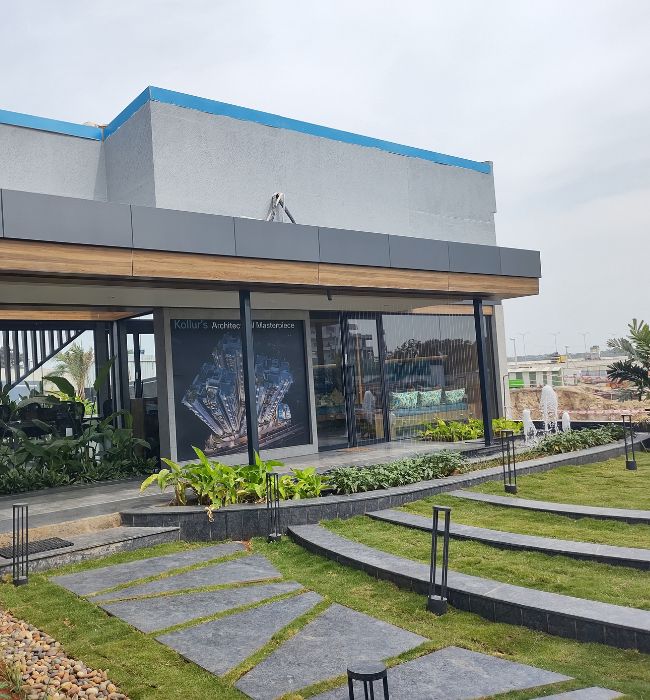
Light Guage Steel
In the context of Building Information Modeling (BIM) services, modeling and detailing are two essential components that involve creating digital representations of building elements and providing comprehensive information about these elements, respectively.
Modeling
Modeling in BIM refers to the process of creating a digital representation of the physical and functional characteristics of a building or infrastructure project. This involves using BIM software to generate 3D models that accurately depict various elements of the construction, including walls, floors, columns, beams, roofs, and more. Modeling extends beyond just visual representation; it includes adding parametric data and attributes to each element, such as dimensions, materials, properties, and relationships to other components. The model serves as a central database of information that can be used throughout the project lifecycle for design, analysis, visualization, and collaboration.
Detailing
Detailing in BIM involves adding specific information and annotations to the digital model to enhance its comprehensiveness and usefulness for various stakeholders involved in the project. This includes providing detailed information about each building component, such as dimensions, materials, finishes, connections, structural properties, manufacturing details, and installation instructions. Detailing ensures that all necessary information is accurately captured within the BIM model, facilitating construction planning, coordination, and execution. Detailed models enable better visualization, clash detection, quantity takeoffs, cost estimation, fabrication, and construction sequencing.
In summary, modeling focuses on creating the 3D digital representation of building elements, while detailing involves enriching this representation with comprehensive information to support various aspects of the project lifecycle, from design to construction and beyond. Both modeling and detailing are integral parts of BIM services, contributing to more efficient and effective project delivery and management.
Bill of Material
A 3D model based Bill of Materials and Quantity take offs to ensure accuracy and quality of the BOM with near zero tolerance.
At UBC, we understand the power of 3D modeling in saving you both time and money. Our comprehensive bill of materials service goes beyond traditional flat renderings, capturing every detail of your project in immersive 3D views. Imagine having a complete breakdown of materials, from foundation to ridge vent, at your fingertips in one easy-to-navigate 3D perspective. Bid packages that used to take weeks now only take days, thanks to our efficient processes. By providing accurate and detailed 3D views of every phase of construction, we enable you to make informed decisions and prevent future change orders and disputes, ultimately saving you valuable time and resources.
For Builders
Are you tired of the lengthy and complex bidding process? At UBC, we simplify the process and get you to market faster. Our services provide you with a complete bill of materials, quantifying every aspect of your project with detailed 3D perspectives. Say goodbye to months of front-end work and hello to streamlined efficiency. With UBC by your side, you'll have the information you need to make smart decisions and stay ahead of the competition.
For Subcontractors
Struggling to keep up with labor shortages and time-consuming bid packages? UBC is here to support your team. Our rapid bid package turnaround time, often within a day, allows you to quickly complete estimates and stay ahead of the competition. With our comprehensive bill of materials service, tailored specifically for subcontractors, you'll have the information you need to bid confidently and efficiently, without sacrificing quality or accuracy.
Installation support service
Our engineers are available 24*7 and 365 days to support your installation teams with a 3D IFC files to walk them through virtually so that the time to understand the drawings and installation challenges are minimized.
Engineering Services
At UBC, our team of on-staff engineers is ready to assist you every step of the way. Whether your plans are engineered or non-engineered, we have the expertise to handle wood and light gauge steel projects with precision and efficiency. From floor trusses to roof trusses, we have trusted affiliates in both industries, ensuring that every facet of your engineering needs is expertly handled. With UBC, you can trust that your project will be engineered to perfection, ready for a smooth permitting process and successful construction.



