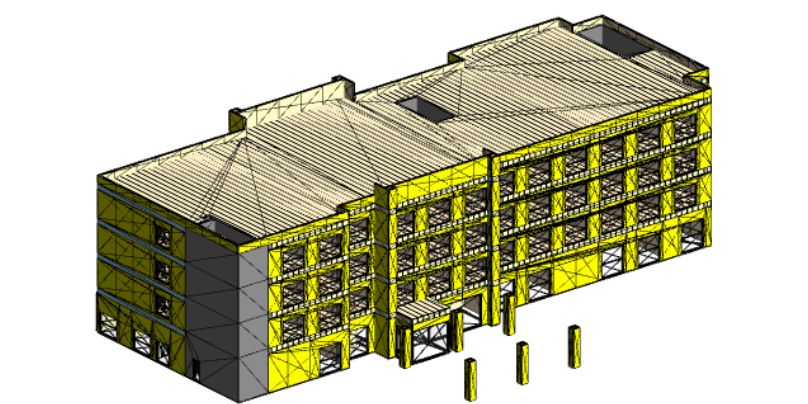
Modeling & Detailing
At Unique Building Concepts (UBC), our approach to modeling and detailing in 3D is entirely customizable to your preferences and needs. Whether you're an individual homeowner or a regional or national builder, we understand that constructing a home effectively means building it twice. When you partner with us, the initial construction phase happens virtually, providing you with a comprehensive walkthrough of the interior for projects executed across the USA (California, Texas, Florida, South Carolina), Australia, New Zealand, India (Hyderabad), South America (Chile), and Dubai, UAE.
This proactive strategy allows us to identify and resolve potential issues early in the process, preventing costly delays and disruptions during actual construction. We're well aware that on-site problems can quickly escalate, leading to additional expenses, project delays, and frustration. By prototyping your project through meticulous 3D renderings, we engage our engineers throughout, ensuring a thorough examination of every aspect.
As we transition into the detailing phase, consistency becomes key. Do you envision uniformity in the placement of light switches? Would you like precise alignment of framing packages to ensure optimal stud spacing beneath every floor truss? Perhaps you require uniform corner blocking throughout? These are the fine details we excel at modeling, empowering you to provide exact specifications on-site, thereby minimizing waste and streamlining the construction process.
At UBC, our commitment to advanced 3D BIM Modeling and detailing isn't just about visual appeal; it's about ensuring efficiency, minimizing risks, and delivering projects that exceed expectations.
Our modeling and detailing services support residential and commercial developments across North America, Australia, New Zealand, India, South America, and the Middle East. With experience in diverse regional codes and construction practices, UBC delivers consistent, high-quality BIM solutions worldwide.
