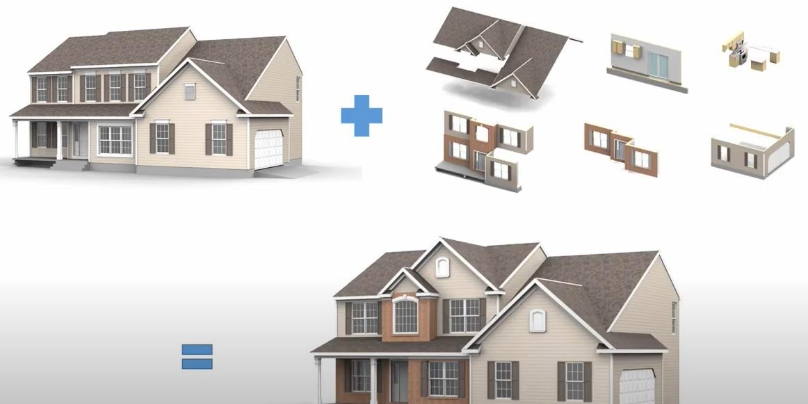
Lot Specific Permit Sets
In the construction industry, a "permit set" refers to a specific set of construction documents that are submitted to local building authorities to obtain necessary permits for a building project. Permit sets are a crucial part of the construction process, as they provide detailed information about the proposed construction and ensure compliance with building codes, regulations, and zoning requirements for residential and commercial projects across the USA (California, Texas, Florida, South Carolina), Australia, New Zealand, India (Hyderabad), South America (Chile), and Dubai, UAE.
A typical permit set includes a variety of drawings and documents, which may vary depending on the scope and complexity of the project. Some common components of a permit set include:
Architectural Drawings
These drawings provide detailed plans, elevations, sections, and details of the building's architectural features, including floor plans showing the layout of rooms, dimensions, and finishes.
Structural Drawings
Structural drawings depict the design and layout of structural elements such as foundations, columns, beams, slabs, and walls. They provide information about structural materials, sizes, reinforcement, and connections.
Mechanical, Electrical, and Plumbing (MEP) Drawings
MEP drawings detail the layout and specifications of mechanical, electrical, plumbing, and fire protection systems within the building. This includes HVAC ductwork, electrical wiring, plumbing pipes, fixtures, and fire suppression systems.
Site Plans
Site plans show the location of the building on the property, property lines, setbacks, easements, parking areas, driveways, landscaping, and other site features. They may also include information about utilities, stormwater management, and erosion control measures.
Specifications
Specifications provide written descriptions of materials, finishes, construction methods, and quality standards to be used in the project. They complement the drawings by providing additional details and requirements.
Calculations and Reports
Depending on the project requirements and local regulations, permit sets may include engineering calculations, energy compliance reports, environmental assessments, and other technical documents.
Submitting a comprehensive permit set to the local building department is typically one of the early steps in the construction process. Building authorities review the permit set to ensure that the proposed construction complies with relevant codes and regulations and meets safety and structural requirements in accordance with local jurisdictional standards across North America, Australia, New Zealand, India, South America, and the Middle East. Once approved, the permits allow the construction work to proceed legally, and inspections may be conducted at various stages of construction to verify compliance with the approved plans.
In summary, permit sets are essential documents in the construction industry, providing detailed information about building projects and facilitating the regulatory approval process necessary for construction to begin.
