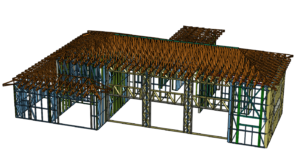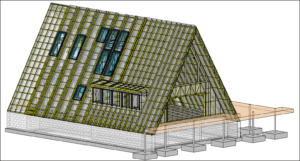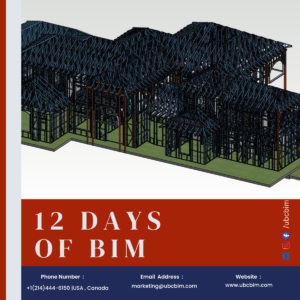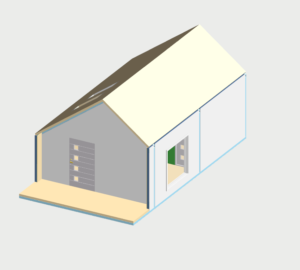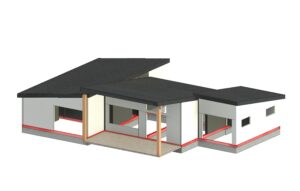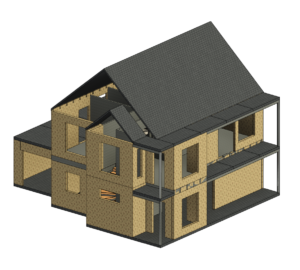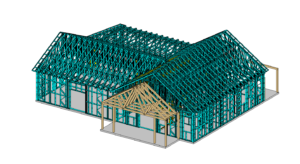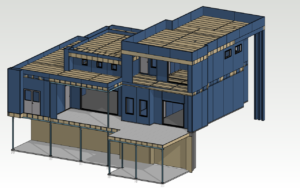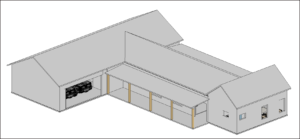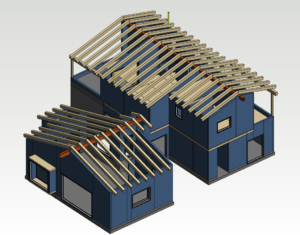Structural Engineering approach for tall wall systems requires more than standard section selection—it demands a clear understanding of load paths, slenderness effects, and real-world constructability.…
Project Overview Modern residential buildings require a well-engineered foundation system that ensures durability, accessibility, and long-term performance. This 2,048 sq. ft., two-storey residential building of…
At UBC BIM, we believe Building Information Modeling is not just about creating 3D models—it’s about delivering constructible, precise, and predictable buildings. This 12-day journey…
Project Overview At UBC, we continue to push the boundaries of modular construction through intelligent engineering, advanced software, and automated manufacturing. Our latest 527.5 sq.…
Project Overview Our latest 1-storey residential building project in Idaho, USA of area 1633 sq. ft. showcases our commitment to accuracy, performance, and constructability. At…
Project Overview This residential project is of area 2,184.74 sq. ft. two-story residential structure in Austin,Texas engineered and detailed entirely in Light Gauge Steel Framing/Cold…
Project Overview This residential project in California showcases UBC’s precision-driven approach to Light Gauge Steel Framing (LGSF)/Cold formed Steel design and detailing. Spread across area…
Project Overview This 2-storey home building custom services using cold formed steel in Texas, USA was designed with a flat roof system and a crawl…
Project Overview: Our recent project is a 1-storey residential building using cold formed steel in the Washington DC , USA with a total built-up area…
Project Overview At UBC, every project is an opportunity to blend advanced engineering with practical constructability, and our recent Hybrid Residential Building is a perfect…

