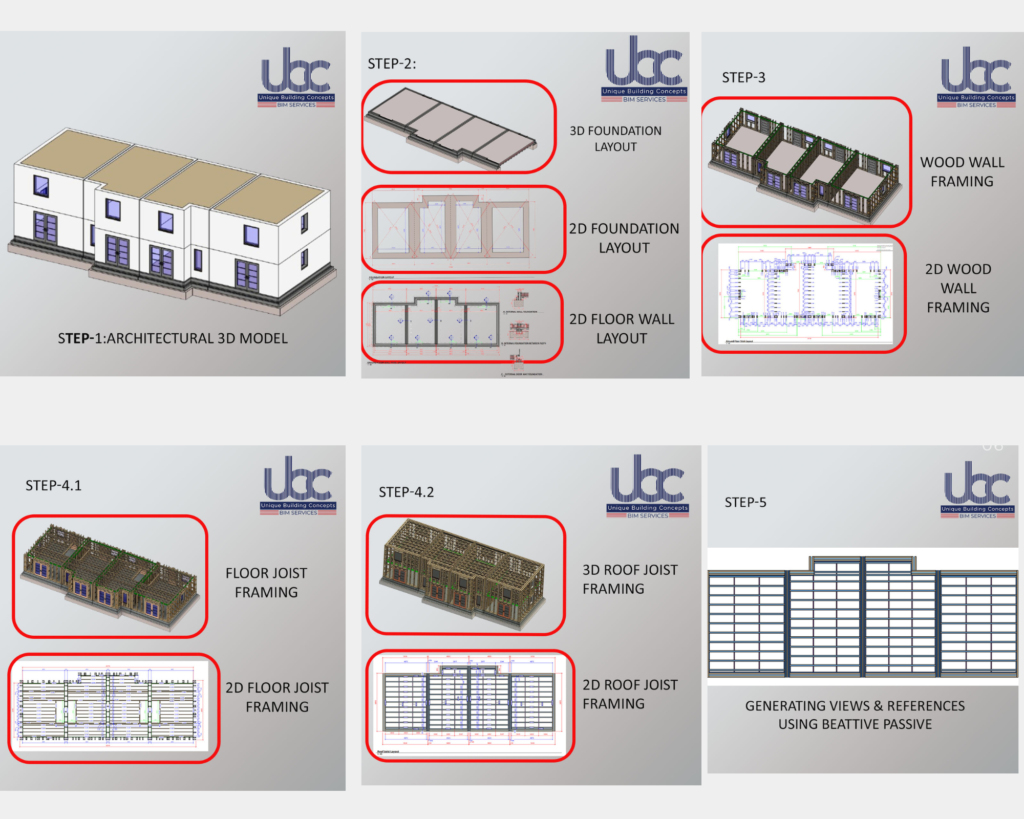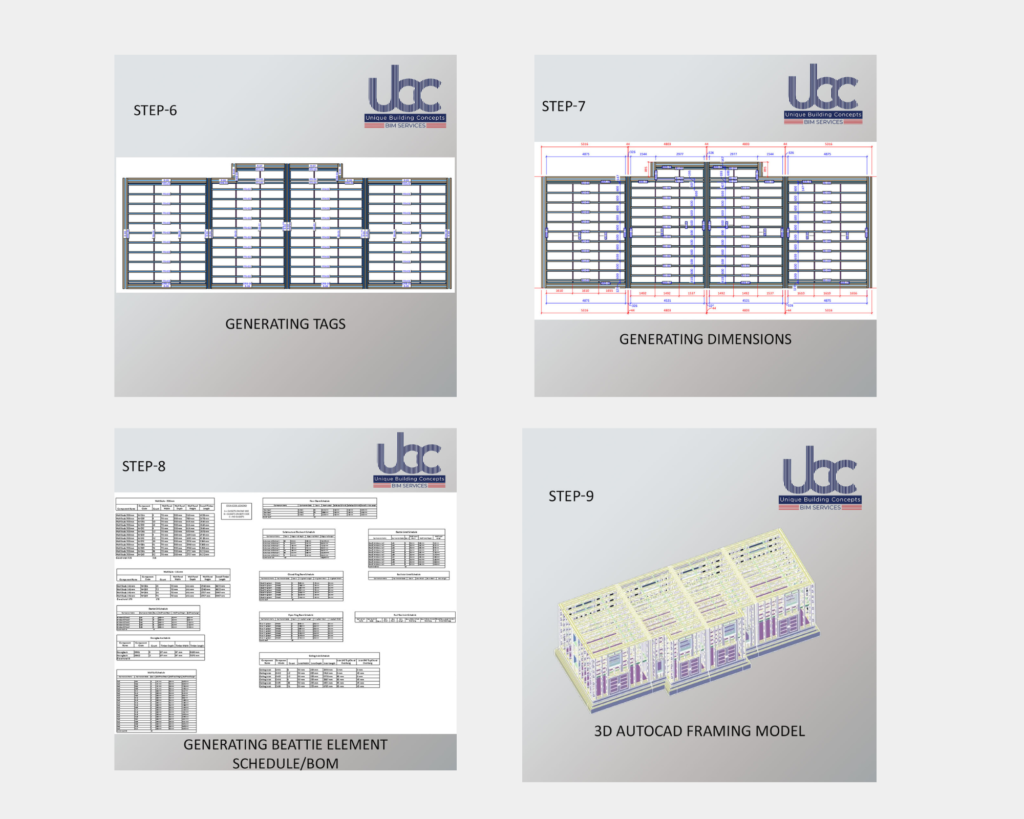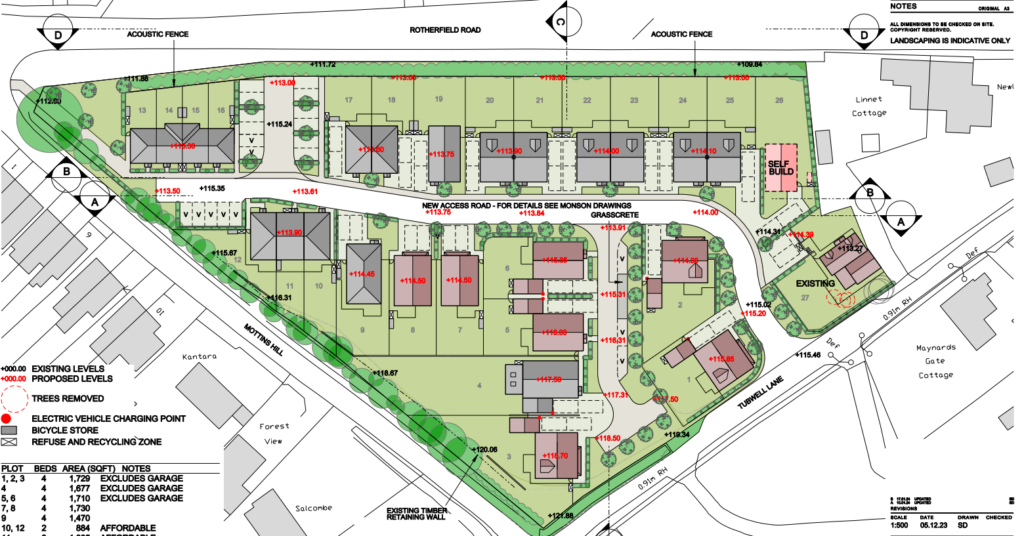Communities are the heart of any thriving neighborhood. They provide spaces for connection, growth, and shared experiences. Recently, the UBC BIM team had the privilege of contributing to a fascinating community development project, and we are excited to share some insights into the process.
Project Overview
UBC BIM team recently designed and detailed a large-scale community development custom-made wood building in Crow borough, UK, covering an impressive area of 32,457 sq. ft. The development consists of 25 plots, each featuring buildings of varying heights, including two-storey, three-storey, and four-storey residential structures. The project’s complexity is heightened by its multi-roof design and the integration of custom-made wood buildings requiring precise modelling, detailing, assembly and shop drawings and project documentation. To ensure smooth execution, our team provides complete project documentation including Beattie Element Schedule which includes Bill of Materials (BOM) and Bill of Quantities (BOQ) etc.
Scope of Work
Our team provides comprehensive Building Information Modelling (BIM) services, covering Level of Development (LOD) 400 scope of services and deliveries:
- Modelling – Creating precise 3D Revit models that ensure accurate placement of wood elements while also serving as a guide for architectural modelling.
- Detailing – According to client requirements, we deliver detailed foundation plans and wall framing layouts, including accurate joist positioning, lintel and sill specifications for openings, and edge beam designs to support joists indirectly connected to wall framing. This ensures studs are correctly spaced and sized.
- Project Documentation PDF – Upon project completion, we provide the complete project documentation which includes foundation layout, floor stick layout, floor joist, roof joist, elevations, and sections and also Beattie Element Schedule specifies which wood sticks to use, the quantity required, as well as wood depth, width, and length.
- 3D DWG Files – Delivering detailed 3D Revit Autodesk and AutoCAD files for better visualization and coordination.
Challenges and Solutions
- Multi-Roof Complexity
With diverse building heights and roof configurations, maintaining alignment and constructability is critical. Revit and Beattie Passive are leveraged to manage multiple roof types efficiently, ensuring structural integrity and seamless integration.
- Large-Scale Coordination
A project of this scale requires effective coordination between different building elements across 25 plots. We leverage Revit’s parametric modeling. This, coupled with comprehensive, detailed documentation serving as a guide, allows for streamlined design modifications while guaranteeing precision.
- Documentation Precision
With multiple buildings and unique design requirements, generating detailed documentation is essential. Utilizing the Beattie plugin, we’ll produce floor plans and elevation sections by assigning component codes to each element. We’ll then meticulously review and refine these generated layouts to achieve precise wood detailing, minimizing errors and maximizing material efficiency.
Software Used:
To tackle the project’s complexity, we rely on the powerful combination of Revit and Beattie Passive:
- Autodesk Revit – This software provides a robust platform for creating comprehensive BIM models. It allows us to visualize the entire community in 3D, identify potential clashes, and streamline the design process.
- Beattie Passive – To prevent common issues associated with the plugin, it’s crucial to adhere to the recommended workflow. This ensures accurate tagging, dimensioning, and the inclusion of all necessary views and schedules, thereby avoiding errors.
Conclusion:
UBC’s expertise in BIM modelling and detailing services ranging from LOD 100 to 500 plays a key role in delivering a successful community development custom wood project in Crow borough, UK. By leveraging Autodesk Revit and Beattie Passive, we ensure accuracy, efficiency, and seamless execution across all 25 plots. This project showcases our ability to handle complex, large-scale developments, reinforcing our commitment to high-quality BIM-driven design and detailing services. UBC offers permit sets, pre-bid packages with 3D BIM model along with bill of materials for project cost estimation, modeling and detailing services, engineering calculations for light gauge steel/cold formed steel/ timber framed building structures in the Crow borough, UK.
If you have a similar project in mind, UBC is ready to bring your vision to life! Contact us today to learn more.



