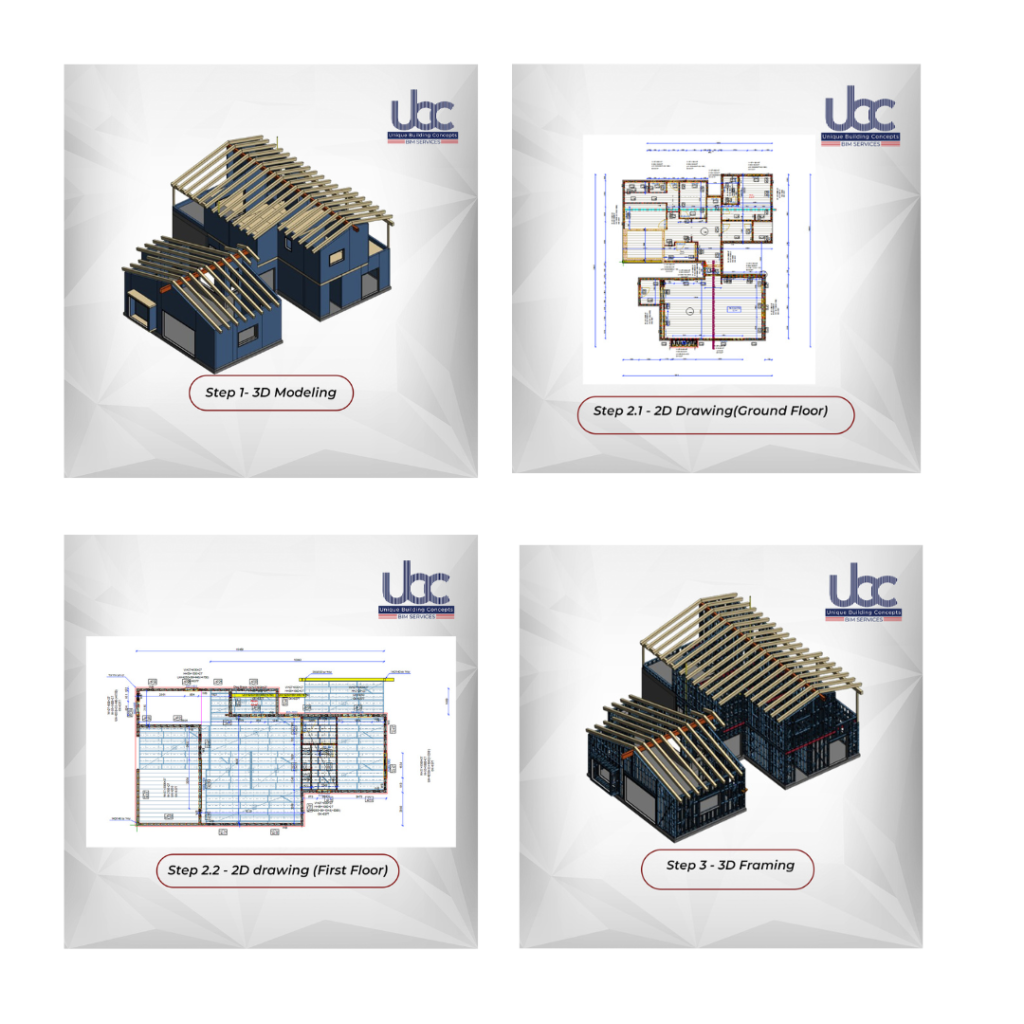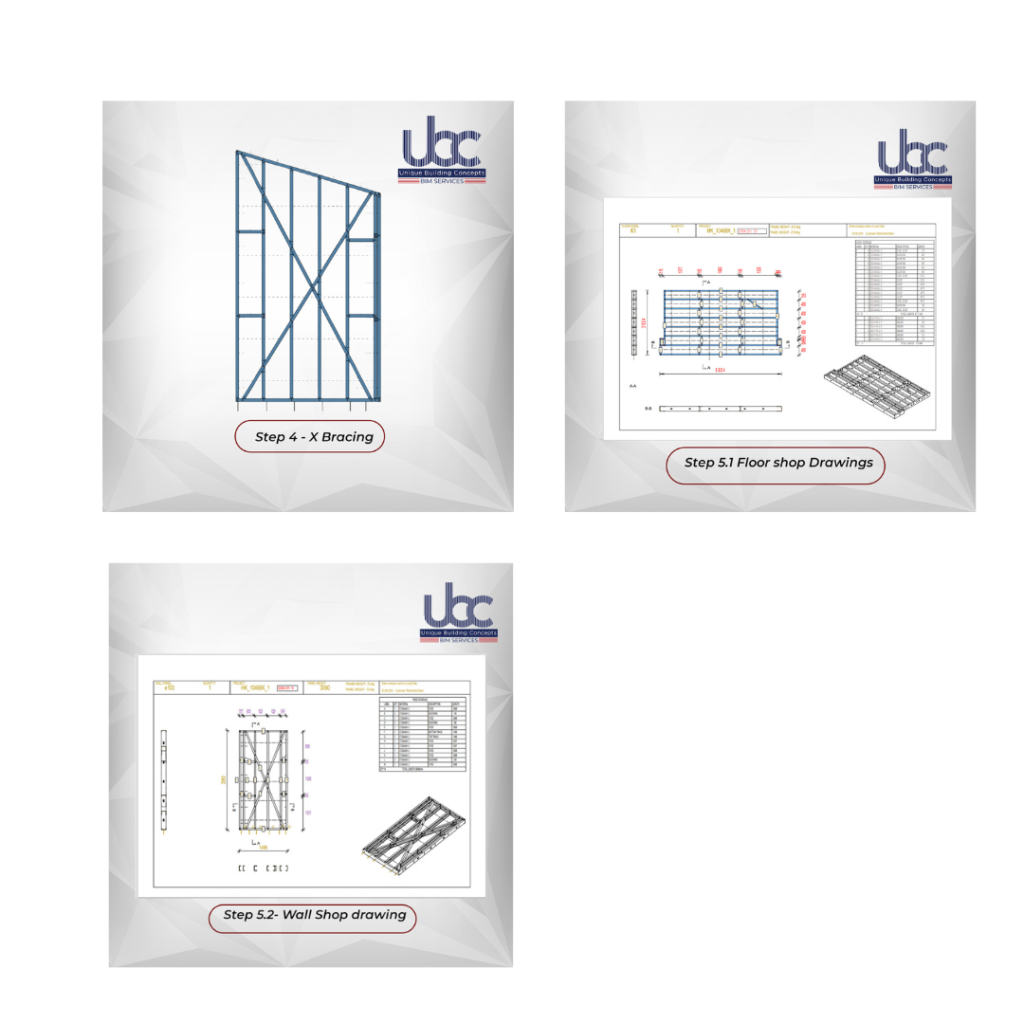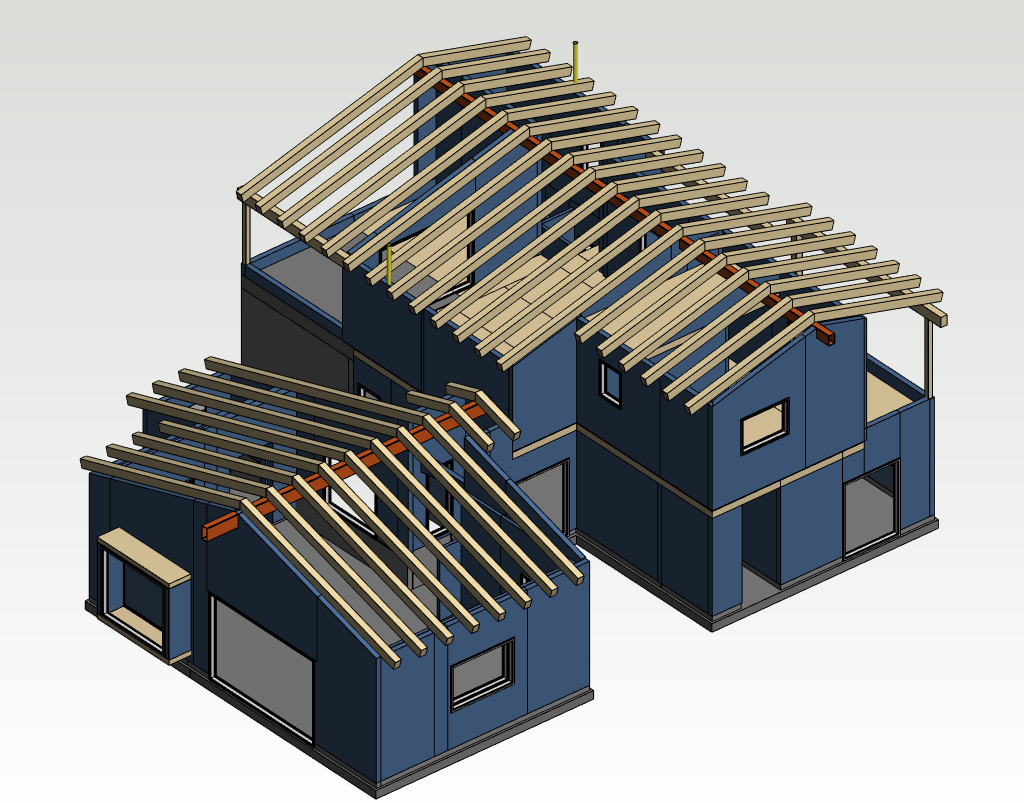Project Overview
At UBC, every project is an opportunity to blend advanced engineering with practical constructability, and our recent Hybrid Residential Building is a perfect example of this vision. An Area of 3,725 sq. ft. with two storeys, the structure features a gable roof that combines the strength of cold formed steel framing with the natural appeal of timber. Modeling and detailing for residential Building using Vertex BD and executed with precision through the Howick machine, the project reflects a seamless integration of technology and hybrid construction methods to achieve both durability and aesthetics. Building information modelling services from LOD 100 to LOD 500 in Israel for both light gauge steel and timber framed structures.
Scope of Work
Our team provided:
- 3D Modeling
- Detailing
- CNC Production Files
Key Technical Highlights
-
Innovative Bracing System
- Instead of conventional strap bracing, we introduced an X-bracing system designed with the same wall profiles.
- This design not only enhanced lateral stability but also aligned with the client’s requirement for a more robust framing solution.
-
Hybrid Roof Design
- The gable roof system was supported with timber rafters, showcasing the flexibility of hybrid construction.
- Timber was chosen to bring both structural performance and architectural aesthetics to the roofline.
Software Used:
Using Vertex BD for modeling and detailing using cold formed steel, paired with the Howick machine for production of cold formed steel building, ensured accuracy from design to fabrication. The integration of software and machinery minimized errors, accelerated production, and provided clean outputs ready for site assembly.
Why This Project Stands Out
- Combines the best of steel and timber for efficiency and Aesthetic look.
- Delivers a future-ready residential structure with strong bracing and elegant roof detailing.
- Demonstrates UBC’s ability to customize solutions beyond standard industry practices.
Conclusion
This Hybrid Residential Building highlights UBC’s expertise in merging engineering innovation with practical construction solutions. By integrating advanced detailing through Vertex BD, precision production via the Howick machine, and a carefully engineered hybrid system of steel and timber, we delivered a structure that balances strength, efficiency, and architectural appeal. Projects like these reaffirm our commitment to redefining modern residential construction and setting new benchmarks in hybrid building design. UBC offers permit sets, pre-bid packages with 3D BIM model along with bill of materials for project cost estimation, modeling and detailing services, engineering calculations for light gauge steel/cold formed steel/ timber framed building structures in Israel.



