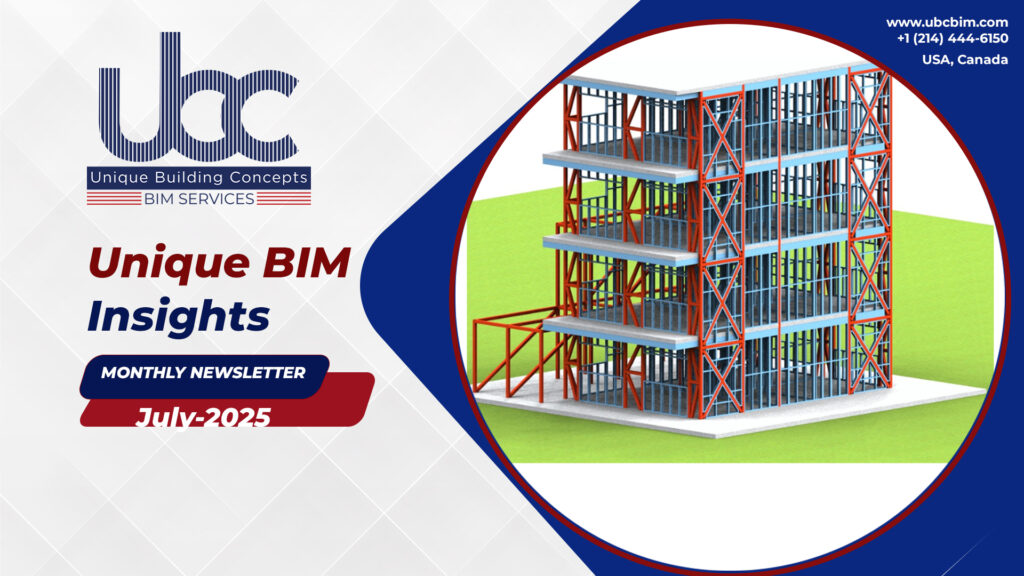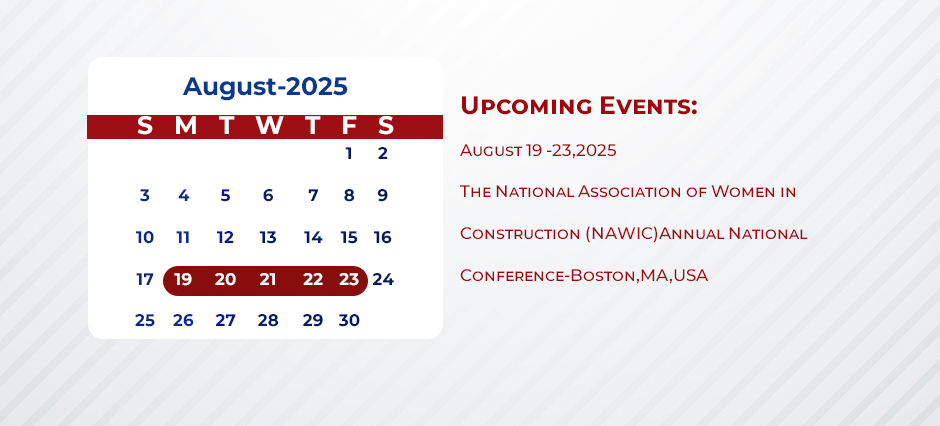

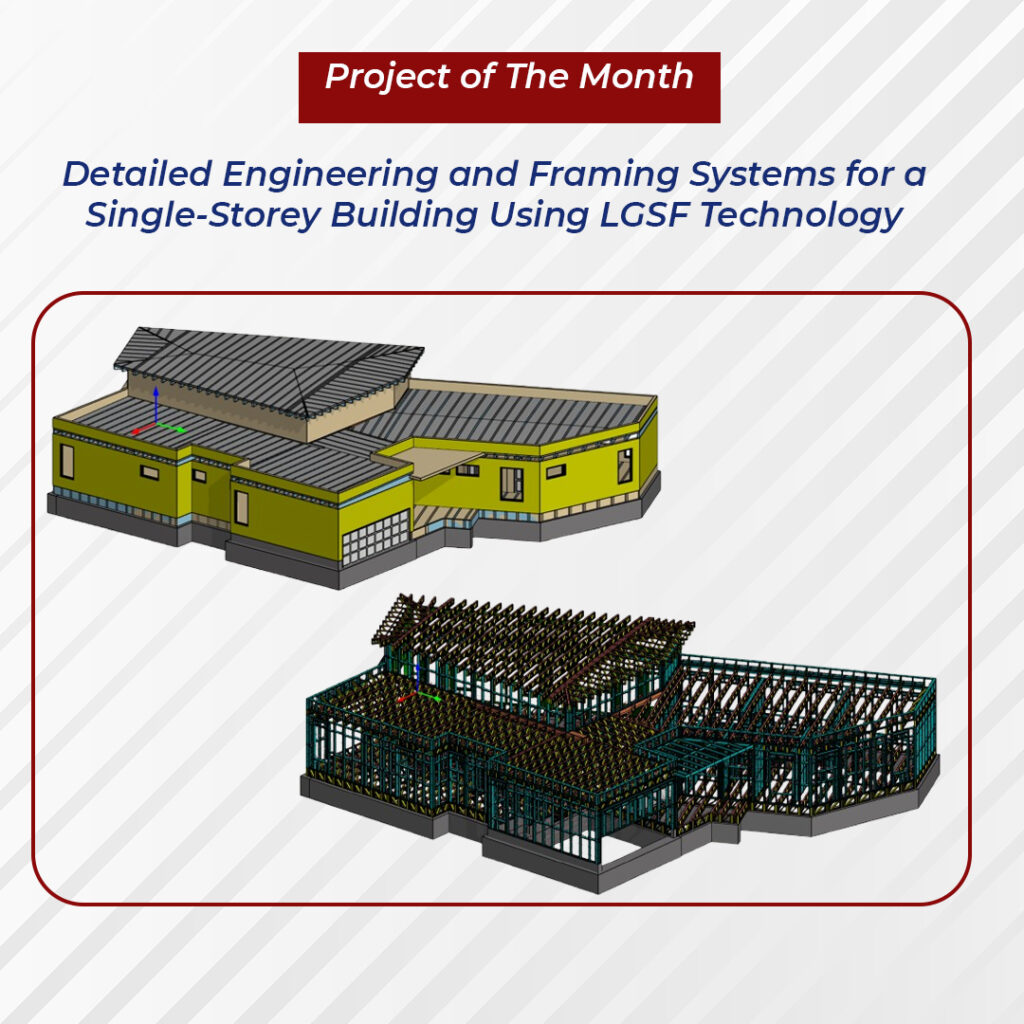
Project of the Month
Project type: Residential Building
Area:3930sft
Storey:1-storey
Roof: Mono and hip roof
Scope of Work: Engineering
Modelling
Detailing
CNC Production Files
Shop Drawings
Project Description:
This project showcases an innovative Residential construction that includes a basement, first floor and roof using Light Gauge Steel Framing (LGSF) walls, we have done floor framing system, roof framing system, wall framing system.
Initially, we received the architectural, HVAC plans from the client. Our dedicated team then executed comprehensive engineering, modelling, and detailing in accordance with these plans, leading to the submission of well-prepared production files and permit sets.
A standout feature of this project is the striking hip roof and Mono Roof designed using LGSF In Florida, USA that enhances both aesthetics and functionality. Furthermore, a significant achievement of our team was the seamless conversion of Vertex CNC files to Arkitech machine files, which streamlined our production process and improved overall project efficiency.
Following SIMPSON STRONG-TIE Connectors were meticulously integrated into the project to fortify structural cohesion and compliance with engineering standards.
Software: Vertex BD
Machine Used : Arkitech Advanced Construction Technologies
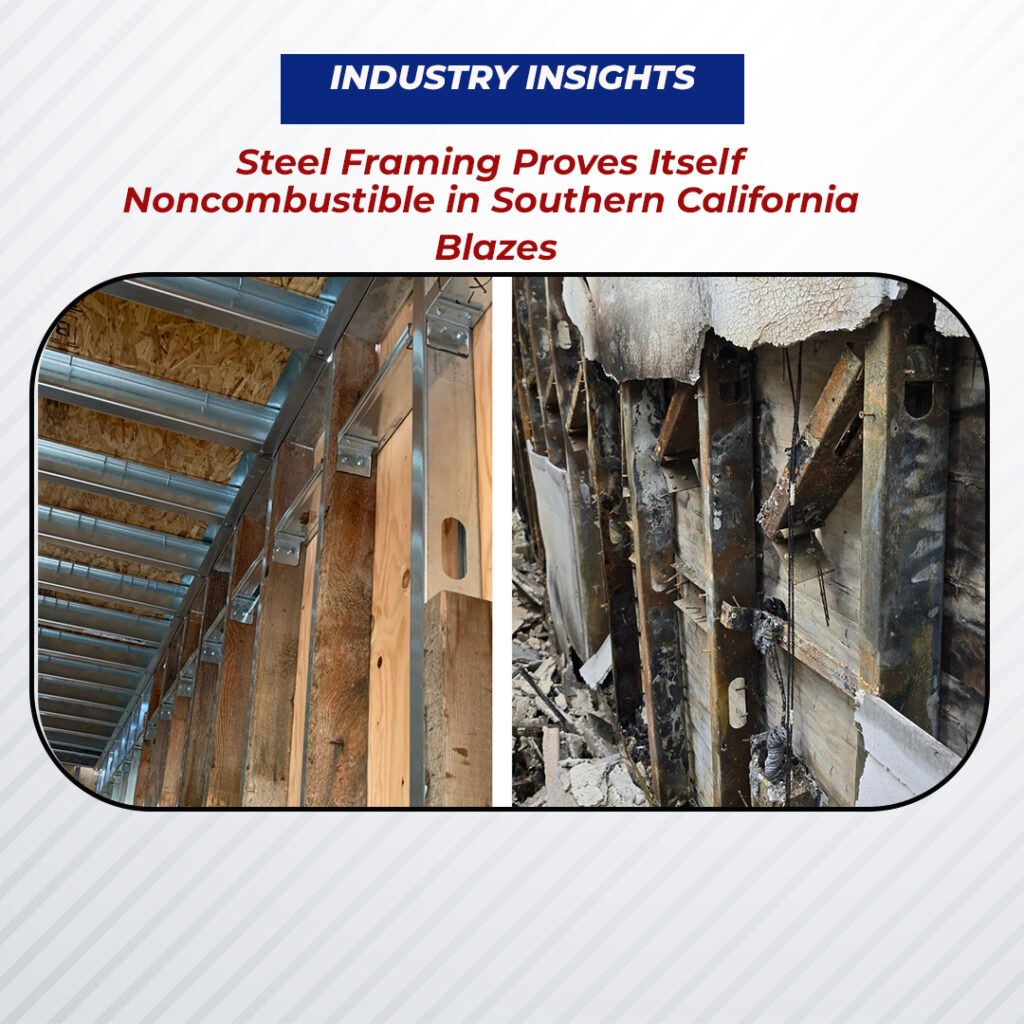
Industry Insights
When a wall of fire swept through the hillside neighborhood of Pacific Palisades in early 2025, it left behind a trail of destruction. Entire blocks of timber-framed homes were reduced to ash. One house, built in 2021, offers a striking example of resilience in the face of extreme conditions. Read More
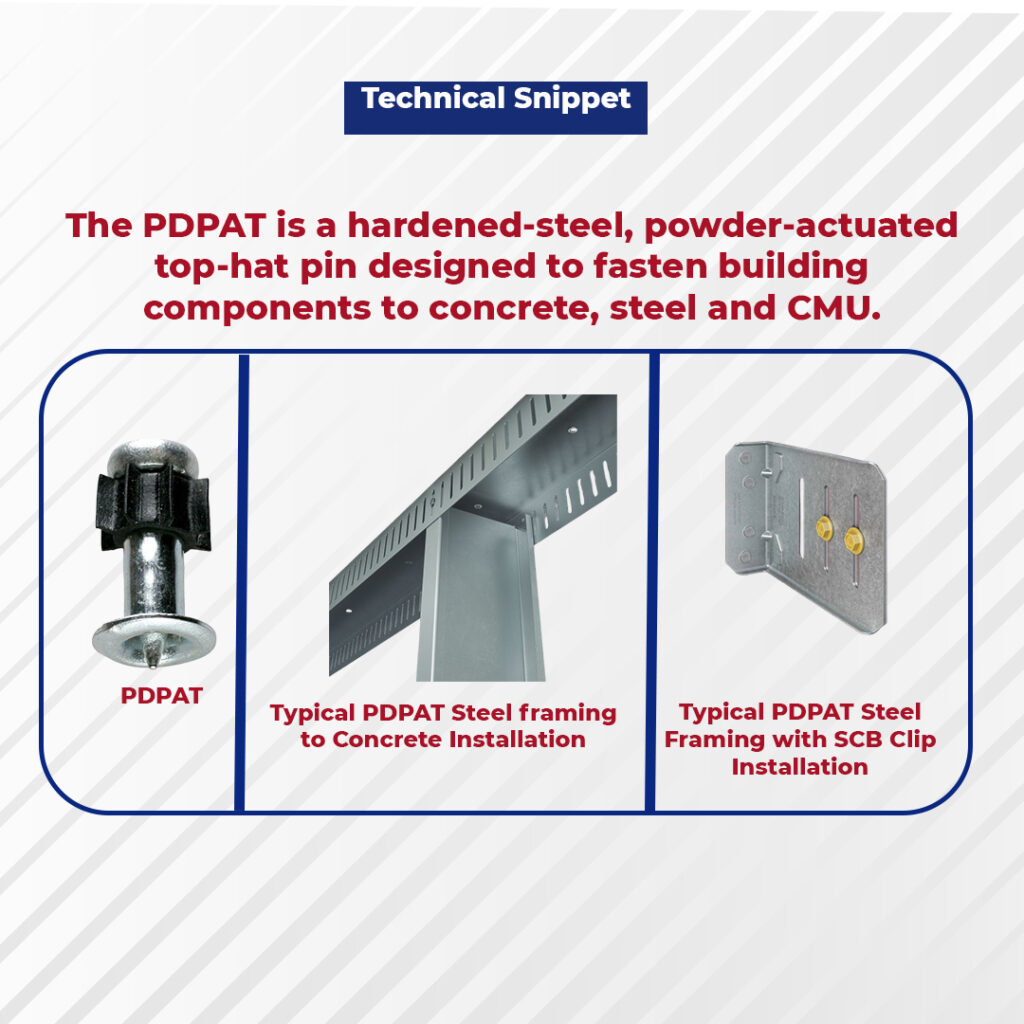
Technical Snippet
The PDPAT is a hardened-steel, powder-actuated top-hat pin designed to fasten building components to concrete, steel and CMU. The PDPAT consists of a 0.300″-diameter head, fastener with a 0.157″-diameter shank and a steel top-hat assembly for fast loading and centering of the pin in the nosepiece of the tool.
Key Features
- The minimum effective shank length must equal or exceed the sum of the thickness of the attached material and the minimum embedment depth
- Code listed per ICC-ES ESR-2138, Florida FL15730 and LA RR25469
- Designed for use with Simpson Strong-Tie® powder-actuated tool systems as well as other common tools


