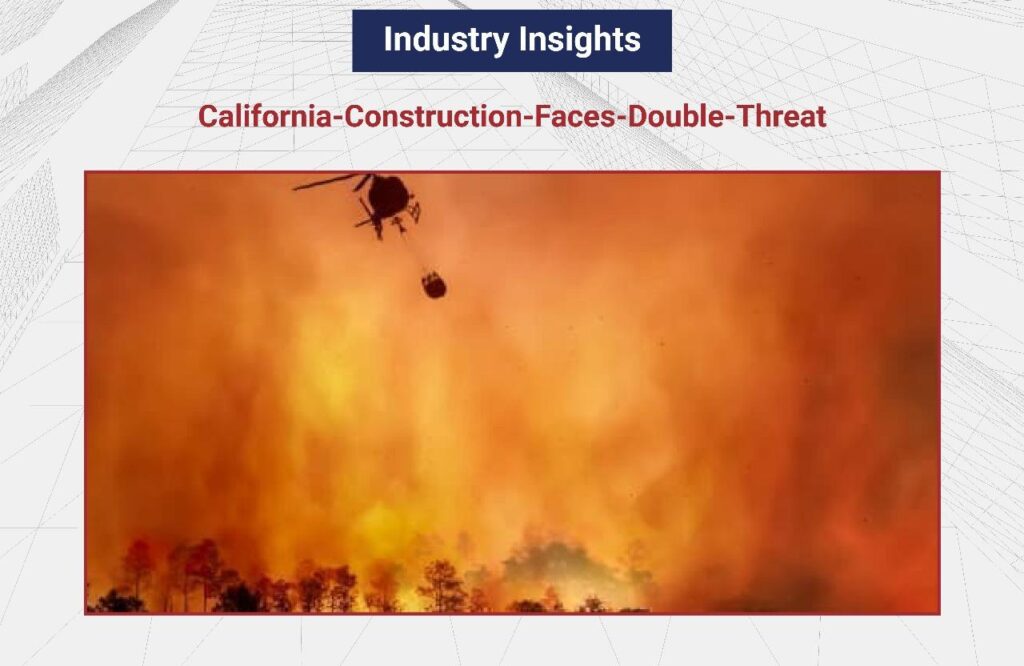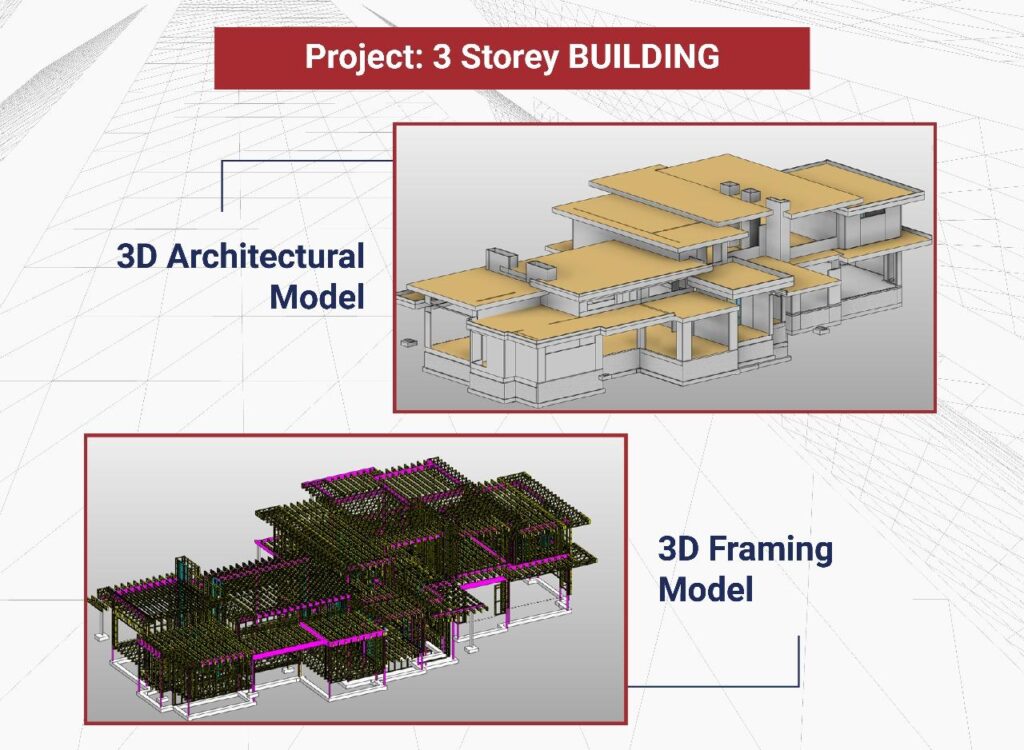Upcoming Events
Project of the Month
Project Description:
Title: 3-Storey BUILDING
Location: Utah
Area: 9850 sft
Storey:
Project Description:
The project is a 3-story building with a total area of 9850 sft located in Utah, an area prone to high wind speeds of up to 110 mph and a ground snow load of 135 psf, which places it in a high snow zone. To address these environmental challenges, the building is constructed using Light Gauge Steel Framing (LGSF) and Red Iron materials. The use of these materials ensures a lightweight yet robust structure, capable of withstanding the extreme weather conditions in the region.
The building is designed with a stepped flat slab roof, incorporating a deck sheet concrete system for added strength and durability. The structure is engineered with detailed profiles, utilizing 3 5/8″ (362S162-33/43/54) and 6″ (600S162-33/43/54) profiles, which are essential for the overall stability and load-bearing capacity of the building.
Revit MWF software were used for design and structural modeling and detailing. The project was completed within a short timeline of 15 days, utilizing a FrameCAD machine for efficient construction. The engineering scope included the preparation of permitting documents, stamping, detailing, and production files to ensure compliance with local regulations. The integration of these advanced tools streamlined the entire process, from initial design to final construction, ensuring a high-quality outcome and efficient use of resources.
This project serves as a perfect example of how modern technology and materials can be used to meet the demands of challenging environmental conditions.
Duration: 15 Days
Software: Revit MWF
Machine: FrameCAD
Industry Insights

Trump’s proposed tariffs on Chinese construction materials could increase project costs and lead to delays and shortages.
· The Los Angeles wildfires have increased demand for construction materials and labor, potentially leading to labor shortages and rising costs.
· Stricter building codes and fire-resistant construction material regulations may be imposed in the wake of the wildfires, further impacting the industry. Read More
Technical Snippet
Advantages of Balloon Framing in LGSF
• Enhanced Structural Integrity
Continuous vertical steel members reduce weak points, ensuring a stronger and more stable structure. This is especially beneficial in multi-story buildings where lateral forces such as wind or seismic activity are concerned.
• Reduced Thermal Bridging
With fewer horizontal interruptions in the wall cavity, balloon framing allows for better insulation placement, improving the building’s energy efficiency. This aligns with LGSF’s goal of creating sustainable structures.
• Design Flexibility
The lightweight and high-strength nature of light gauge steel makes it easier to construct tall, open spaces with fewer load-bearing walls, enhancing architectural possibilities.
• Precision and Speed
Paired with advanced design software like Vertex BD or Frame CAD, balloon framing in LGSF enables precise prefabrication of panels. This streamlines the manufacturing and installation process, minimizing construction time and reducing errors.
Applications of Balloon Framing in LGSF
• Multi-Story Residential Buildings: Balloon framing is ideal for structures requiring continuous walls across multiple floors, such as townhouses and apartment complexes.
• Hybrid Structures: Balloon framing complements hybrid projects that combine light gauge steel with other materials like timber or red iron.
• Industrial and Commercial Buildings: The method supports large spans and open layouts, making it suitable for warehouses, retail spaces, and office buildings.
Unique Testimonials
Contact us:
Email: Marketing@ubcbim.com, Website: www.ubcbim.com
Click here to Follow us on:
Facebook, Linkedin, Instagram, Youtube




