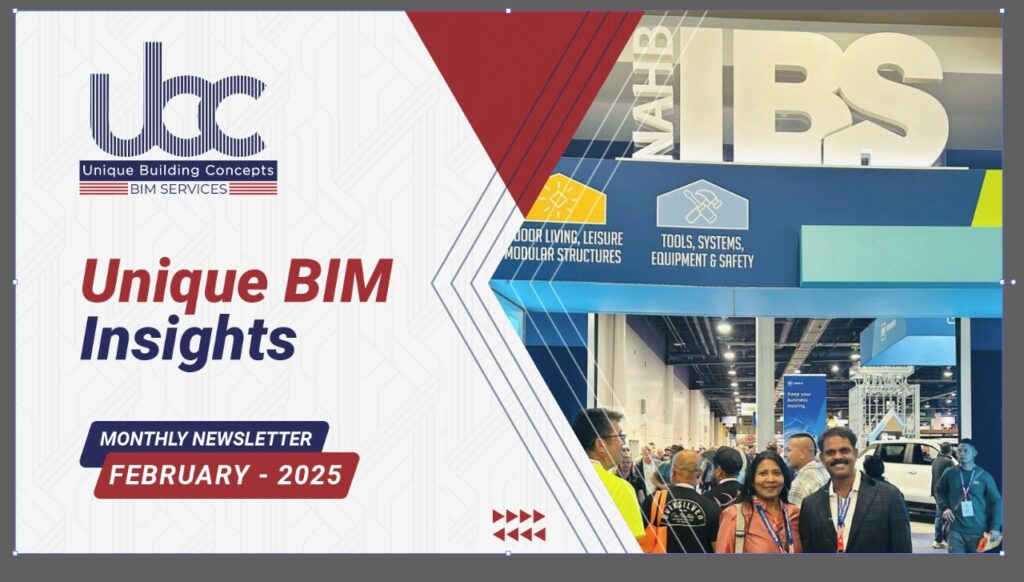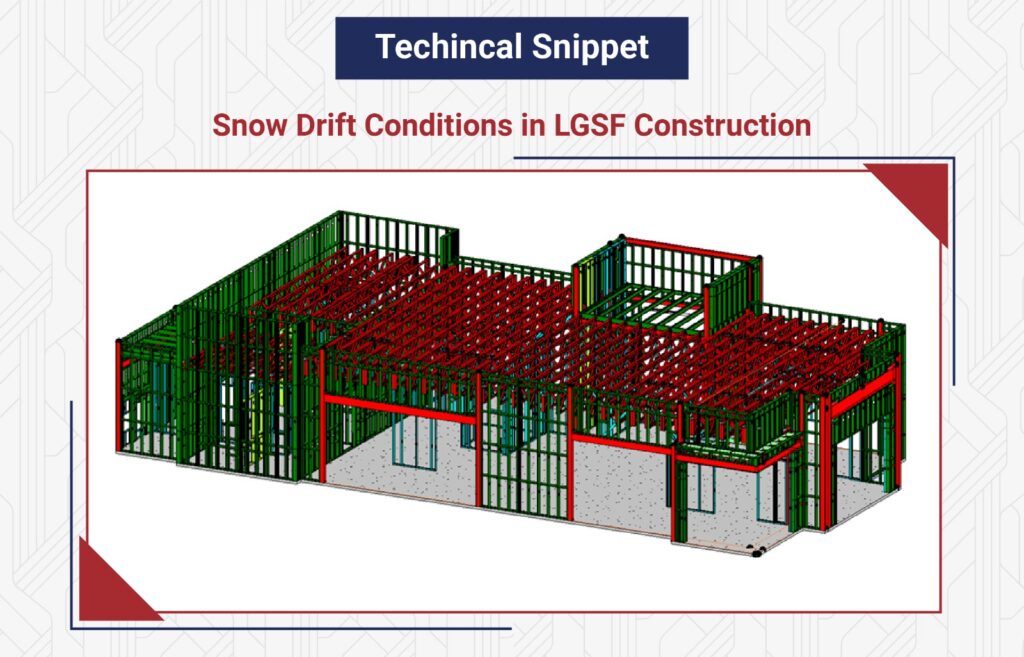
Upcoming Events
Company Events
UBC Attended NAHB International Builders Show 2025,Las Vegas Howick, Arkitech Advanced Construction Technologies, FrameCAD, Scottsdale construction system
Project of the Month
Project Type: Multi Storey Residential Building
Area: 2,030 sq. ft.
Roof : Gable roof
Scope of Work: Modeling & Detailing
Truss Engineering (Without Stamping)
CNC File Generation
Software: FrameCAD Structures
Machine: FrameCAD
Duration:15 days
Project Description:
The project team handled the modeling, detailing, truss engineering (without stamping) and CNC file generation of area- 2,030 sq. ft. two-storey building located in Florida, USA. The structure featured a gable roof incorporating a combination of scissors trusses, floor joists, half-gable trusses, and gable trusses. The exterior load-bearing walls used a 600S162-43 profile, while the interior non-load-bearing walls were designed with a 362S162-33 profile, interior load bearing walls were designed with a 362S162-43.sTrusses utilized a 362S162-43 profile, ensuring structural integrity and efficient load distribution.
They used a FrameCAD machine to generate precise CNC files, optimizing fabrication and installation while ensuring the design met structural requirements and maintained material efficiency.
Industry Insights
Steel mills are pushing for price increases following a weak fourth quarter, but whether this momentum continues is uncertain due to potential tariffs and demand fluctuations.
While manufacturing data suggests a recovery, the threat of tariffs could increase material costs and weigh on demand, further complicating the steel market’s outlook. Read More
Technical Snippet
Technical Snippet:
Snow Drift Conditions in LGSF Construction
Snow drift refers to the accumulation of windblown snow in localized areas, creating uneven snow loads on a building’s roof and adjacent structures. In Light Gauge Steel Framing (LGSF) construction, snow drift conditions can significantly impact structural integrity, requiring careful engineering considerations.
Key Snow Drift Scenarios Affecting LGSF Buildings
· Roof Step Drift: When a building has varying roof heights, snow can accumulate at the lower section due to wind transport. This leads to concentrated loads that may exceed standard design expectations.
· Parapet and Roof Obstructions: Parapets, HVAC units, and other roof structures create barriers that cause snow to pile up on one side. These accumulations can introduce significant additional loads.
· Valley and Offset Roof Drift: Snow collects in roof valleys and between connected buildings with different heights. The load concentration in these areas can exceed the load-bearing capacity of LGSF panels if not properly designed.
· Drift from Adjacent Structures: If an LGSF building is next to a taller structure, wind can push snow onto the lower roof, creating high drift loads.
Complications in LGSF Construction Due to Snow Drift
· Increased Structural Load: LGSF buildings are lightweight compared to traditional materials, so excessive snow drift loads can lead to deflection, local buckling, or even failure if not properly designed.
· Connection and Fastener Considerations: Snow drift loads can impose additional stresses on connections, fasteners, and anchorage points. Inadequate fastening or improper detailing can cause joints to loosen or fail under extreme load conditions.
· Deflection and Serviceability Issues: Excessive snow accumulation can cause roof panel sagging, affecting aesthetics and drainage. Water ponding due to sagging can lead to corrosion in steel components.
· Thermal Bridging and Ice Dams: Poor insulation can lead to heat loss, melting snow unevenly and causing refreezing at edges, leading to ice damming. This adds additional weight and can cause water infiltration, damaging insulation and interior finishes.
· Design Adjustments and Cost Implications: Engineers must account for higher design loads, leading to thicker gauge steel, additional bracing, and reinforced connections, which may increase material and labor costs.
Mitigation Strategies
· Proper Load Calculations: Follow ASCE 7-22 standards to determine appropriate drift loads.
· Reinforced Roof Panels: Use thicker gauge steel or additional bracing in drift-prone areas.
· Optimized Roof Design: Minimize step roofs and valleys where possible.
· Efficient Drainage: Design proper slopes and drainage systems to prevent water accumulation.
· Thermal Insulation: Reduce heat loss to prevent uneven melting and ice dam formation.
Contact us:
Email: Marketing@ubcbim.com, Website: www.ubcbim.com
Click here to Follow us on:
Facebook, Linkedin, Instagram, Youtube




