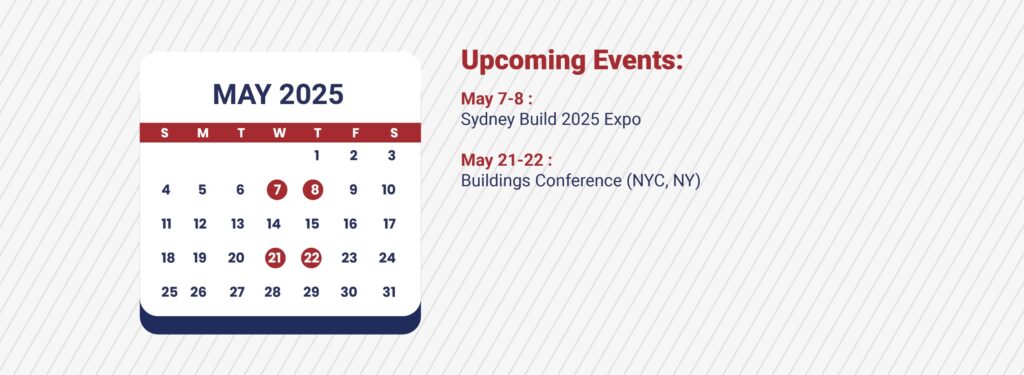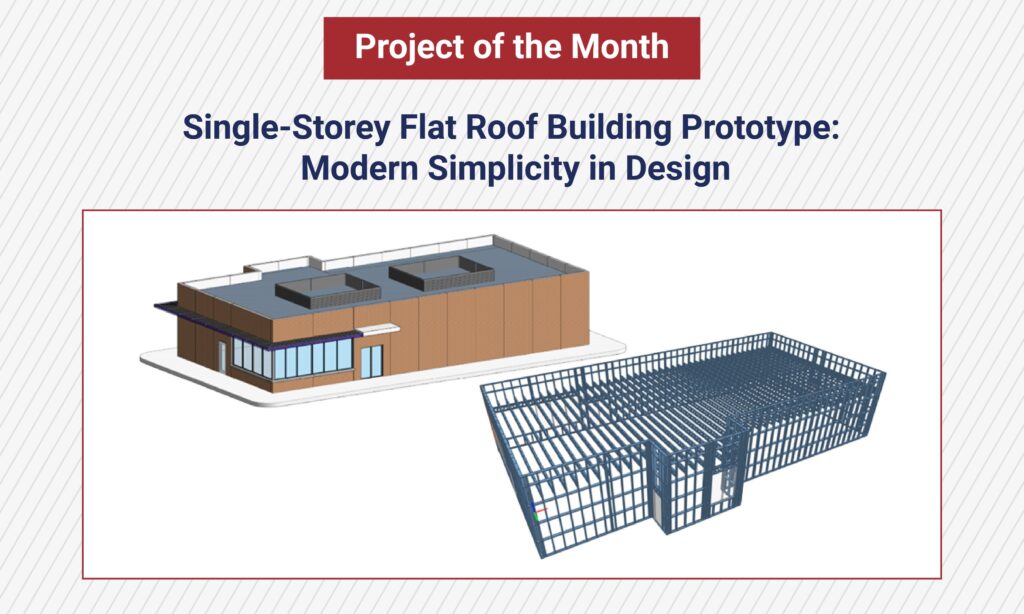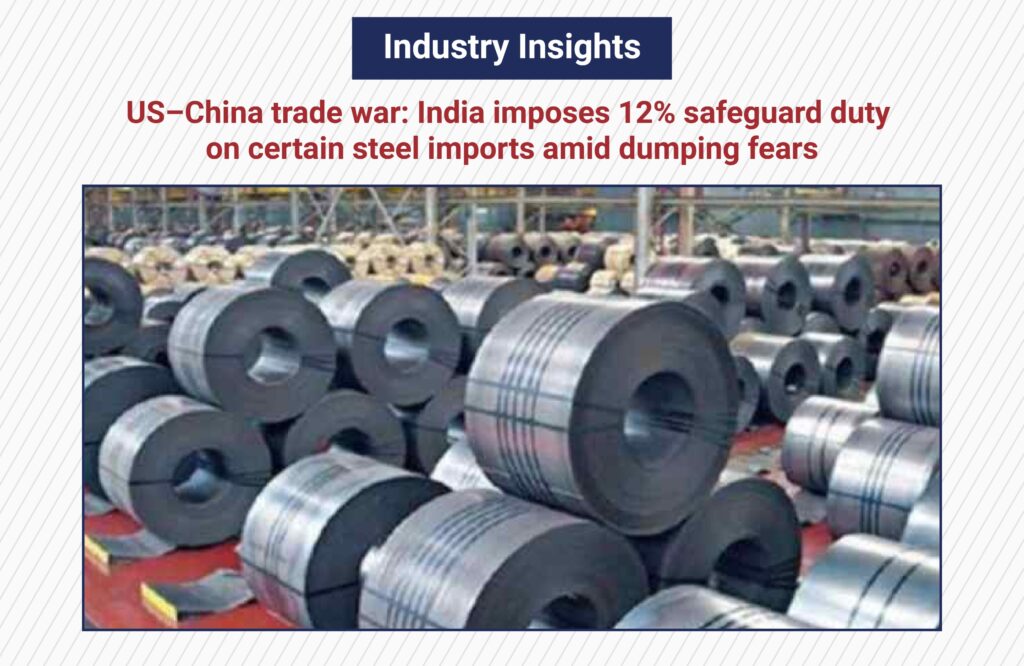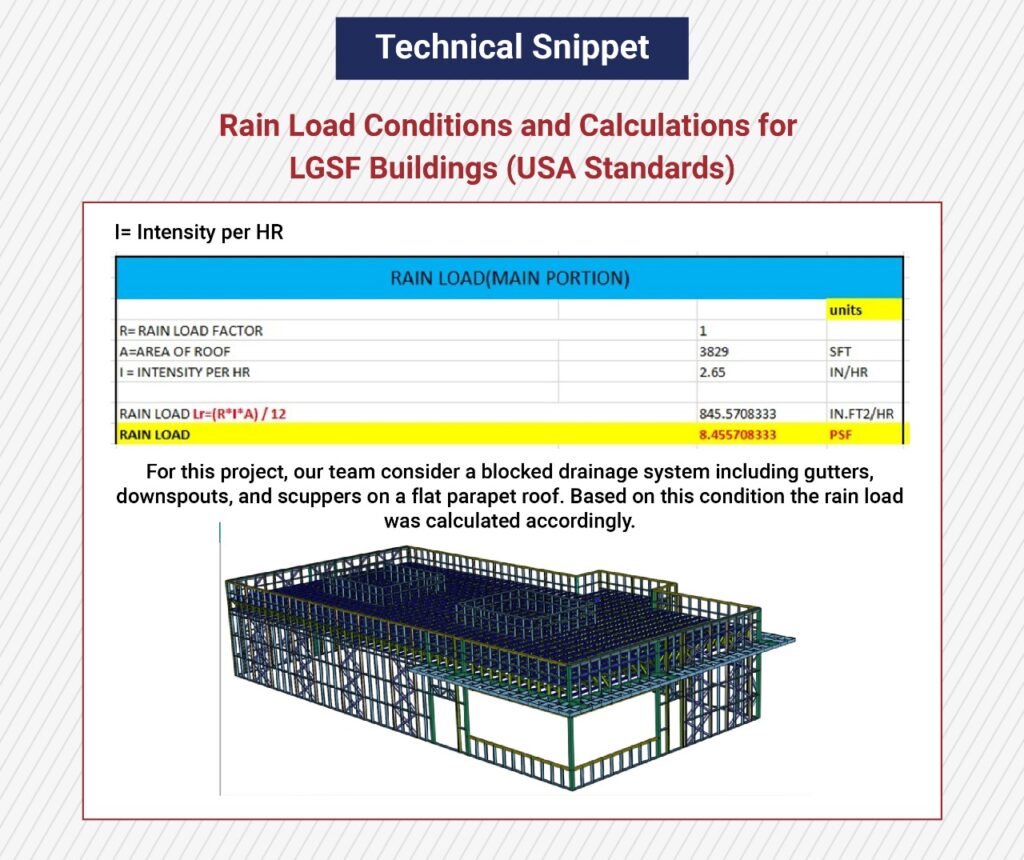


Mr. James Young from Evolution Innovation visited UBC BIM Services, discussing advanced LGSF technologies, automation
and engineering integration.
Project Of the Month

Project Type: Prototype
Location: Florida, USA
Storey: Single Storey
Roof-Flat roof
Material: LGSF building
Scope of Work: MODELLING, DETAILING, ENGINEERING, PERMIT SET, CNC PRODUCTION FILES
Project Description: This project showcases Prototype in Florida involving a single-storey building with a total area of 3,800 sq. ft. featuring a flat roof design. The scope of work includes comprehensive modeling, detailing, and engineering along with the preparation of a permit set and CNC production files. The project is being executed using Vertex BD software ensuring precision in design and detailing. For manufacturing, Howick 600 and 350 machines are being utilized to produce the light gauge steel components with high accuracy and efficiency.
Initially the client gave us project details like plans, elevation, section, wall information, profile information, opening schedule using these our team developed a 3D modelling. Our Team Incorporated shear connection between walls and Trusses .By considering the location our engineering team calculated wind load, snow load, seismic load.
Duration: 10 days
Software: Modelling & Detailing– Vertex BD Software
Engineering-Strap
Machine Used: HOWICK LTD
Industry Insights

Amid fears of dumping into India following steep US duties on Chinese goods, the government has imposed a 12 per cent safeguard duty on non-alloy and alloy steel flat products, a notification from the Ministry of Finance released on Monday showed. Readmore
Technical Snippet
Rain Load Conditions and Calculations for LGSF Buildings (USA Standards)
1. Applicable Code
In the USA, rain load calculations for buildings, including LGSF structures, are governed by:
• ASCE 7-22 (Minimum Design Loads and Associated Criteria for Buildings and Other Structures)
• IBC (International Building Code)
• Local amendments may also apply.
2. When Rain Load is Considered
Rain load is considered when:
• The drainage system (gutters, downspouts, scuppers) is blocked or overwhelmed.
• Roofs are low-slope or flat (typically less than ¼ inch per foot).
• Roofs have parapets or poor drainage design that can lead to ponding (accumulation of water).
3. Basic Rain Load Formula (from ASCE 7-22)
Rain Load Lr=(R*I*A)/12
R= Rain Load Factor
A=Area of Roof
I= Intensity per HR



