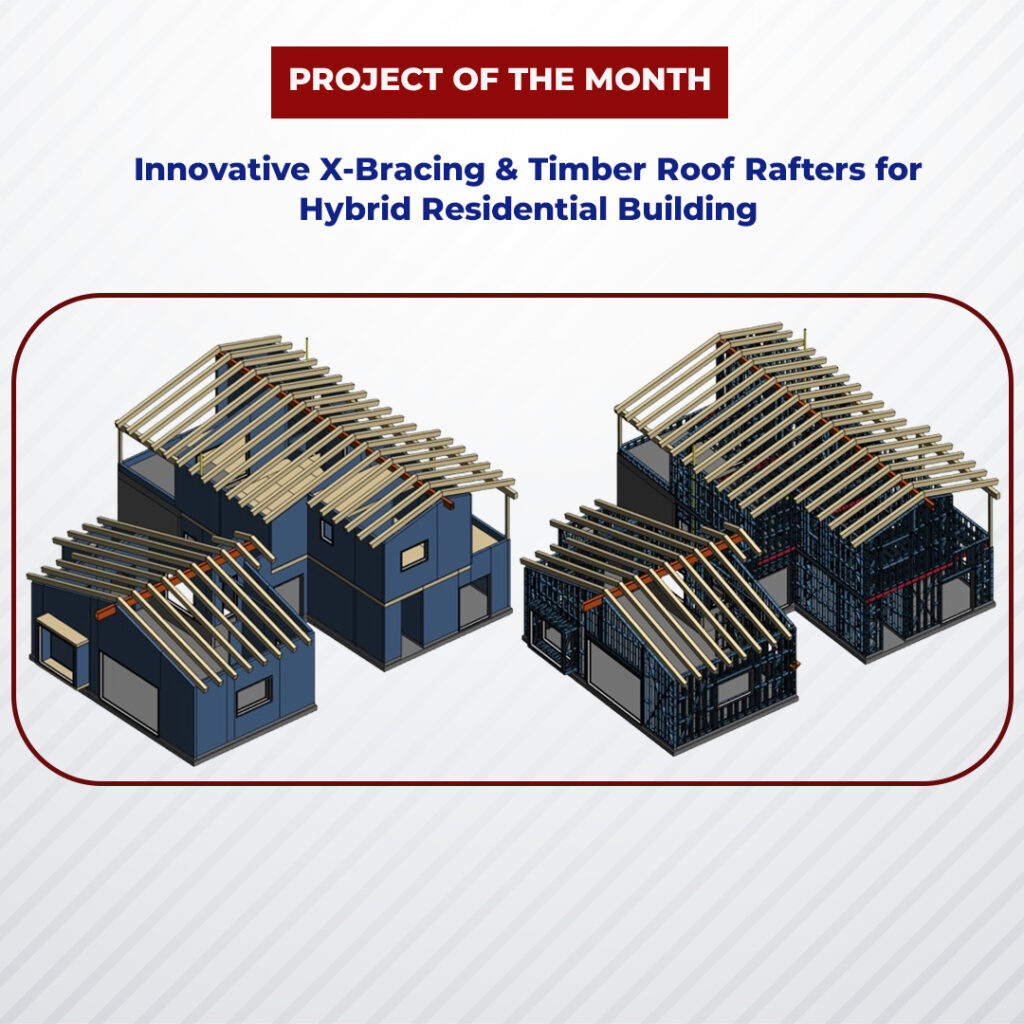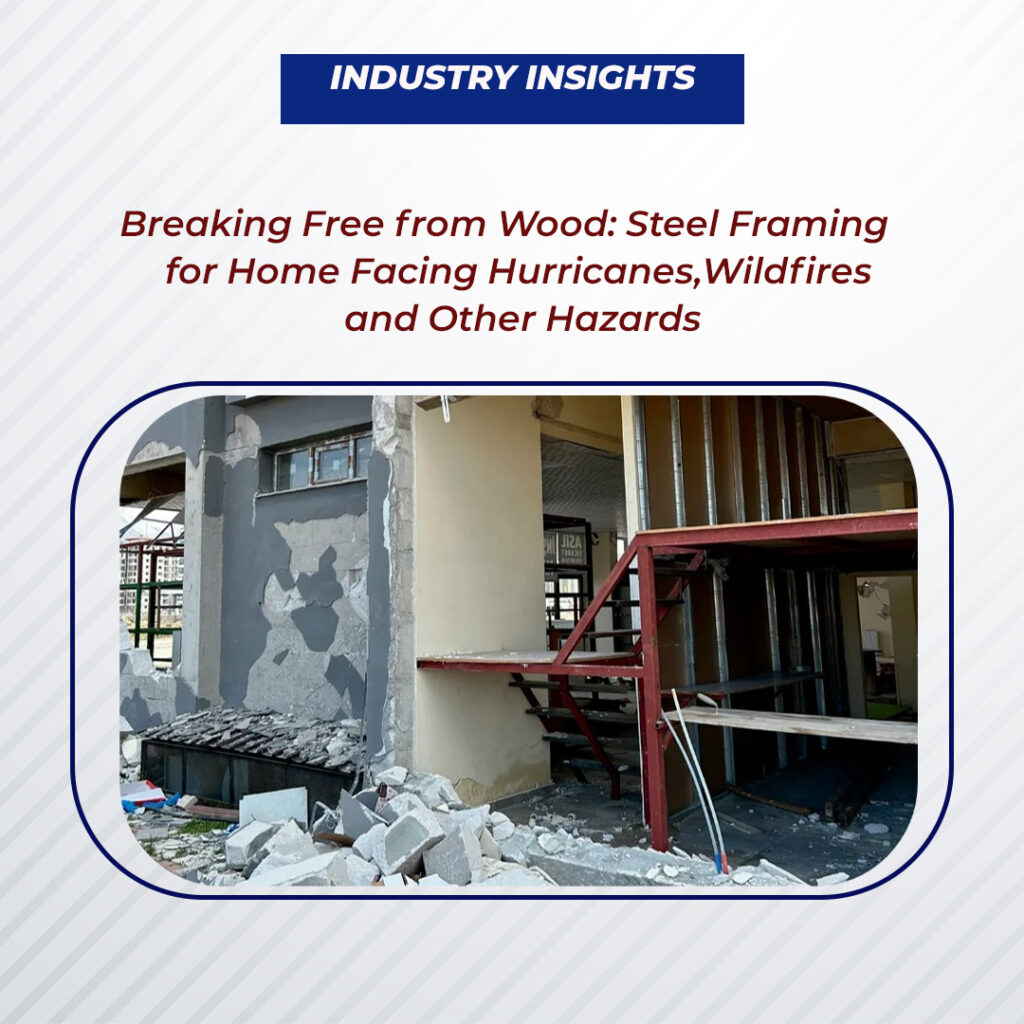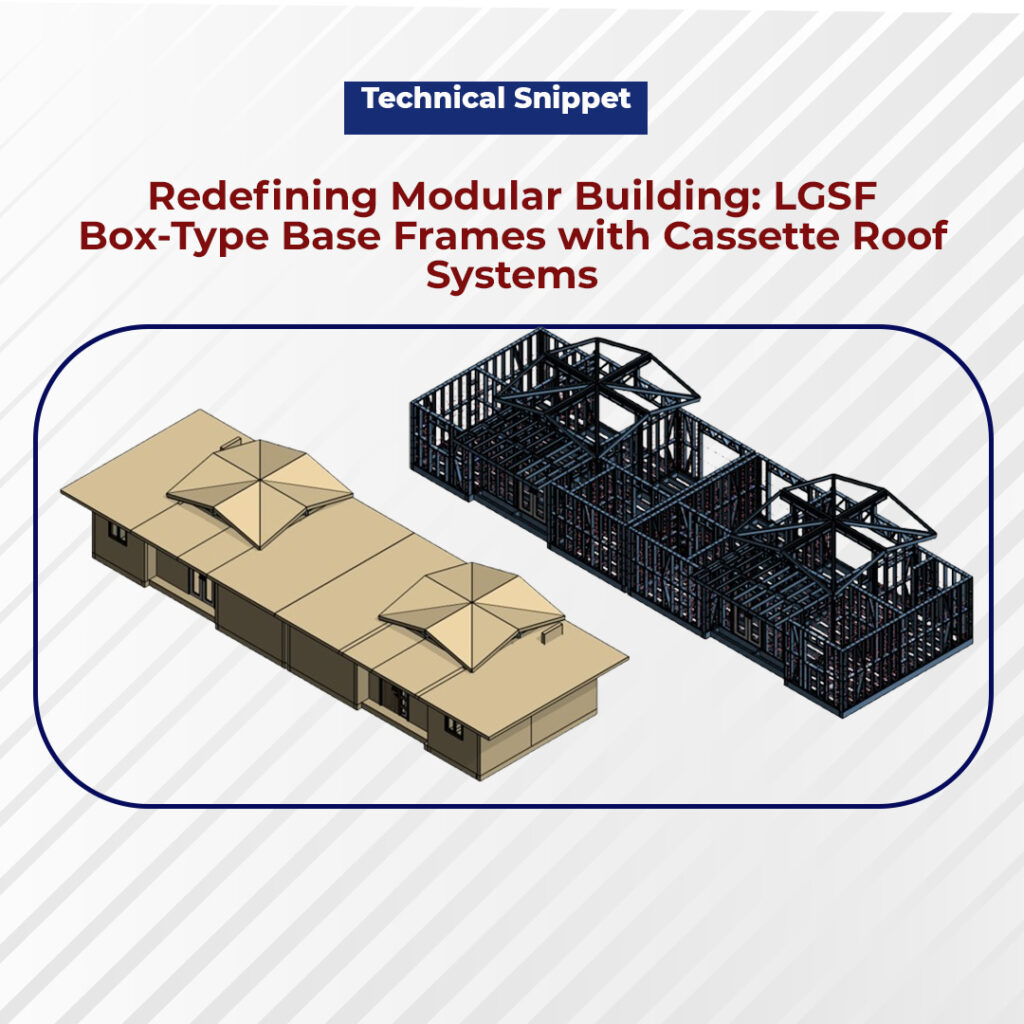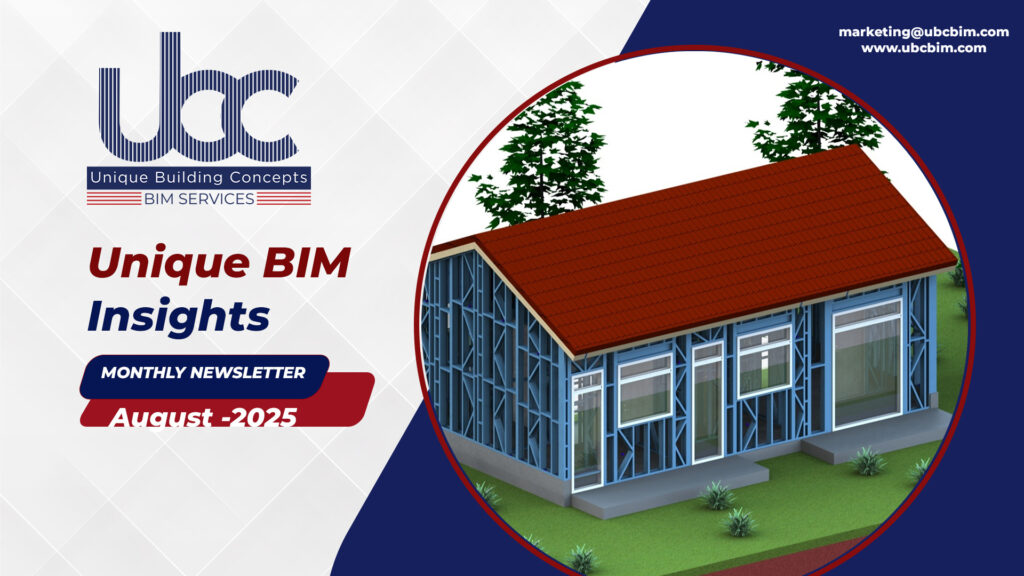


Project Of the Month:
Project type: hybrid Residential Building
Area : 3725 sft
Storey : 2-storey
Roof: Gable Roof
Scope of Work : 3D Modelling
Detailing
Project Description:
This project showcases hybrid residential construction that integrates Light Gauge Steel Framing (LGSF), hot rolled steel, and timber, showcasing a balanced use of multiple materials for structural efficiency. The building consists of a single storey with a gable roof, where the roof structure is entirely made up of timber joists.
Unlike the conventional method of using strap bracing, in this project we implemented X-bracing designed with the same wall profiles, aligning with client requirements and ensuring robust lateral stability. Our team’s scope of work included precise modelling and detailing, carried out using Vertex BD software.
To streamline fabrication, we utilized the Howick machine for production, ensuring accuracy and efficiency in manufacturing the framing components. The seamless coordination of multiple materials and systems in this project reflects our expertise in delivering hybrid construction solutions with both precision and innovation.
Software: Vertex BD
Machine Used: Howick

Industry Insights
In 2024, the United States endured 27 weather and climate disaster with losses topping $1 billion each. Smaller events added hundreds of billions of dollars in damages. In the face of such volatility, building professionals and homeowners now seek more resilient materials that can withstand hurricanes, wildfires and other natural disasters. Read More

The roof truss system was designed entirely in Light Gauge Steel Framing (LGSF), ensuring both strength and lightweight efficiency. Unlike conventional modular structures where hot-rolled sections dominate the base and roof supports, we adopted precision-engineered cold-formed sections that allowed for greater design flexibility and faster assembly. The trusses were modeled to optimize load paths, reducing material usage while maintaining high structural integrity against wind and snow loads. Additionally, the integration of cassette roof panels with the truss system provided a seamless connection detail, minimizing thermal bridging and improving installation accuracy. This approach not only enhanced the structural performance but also delivered a clean, uniform aesthetic for the rooftop, aligning architectural appeal with engineering precision.

